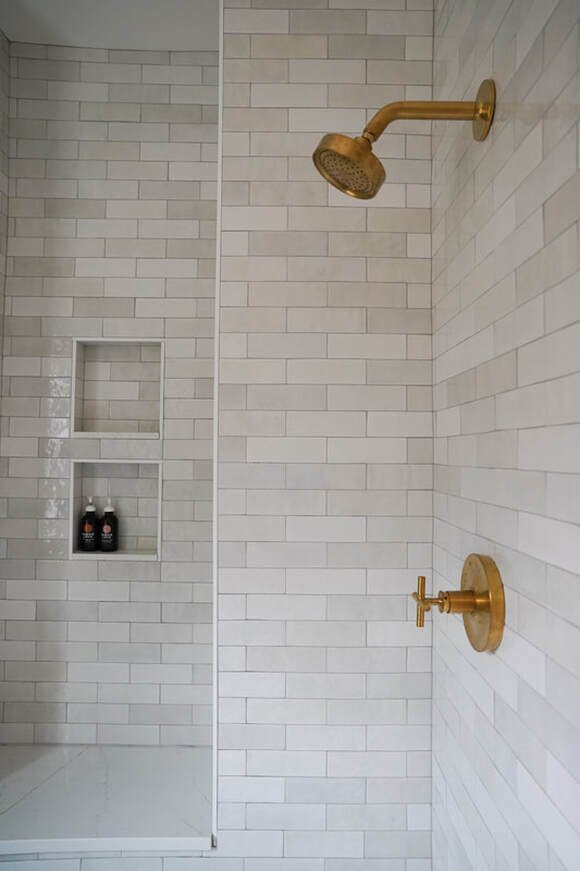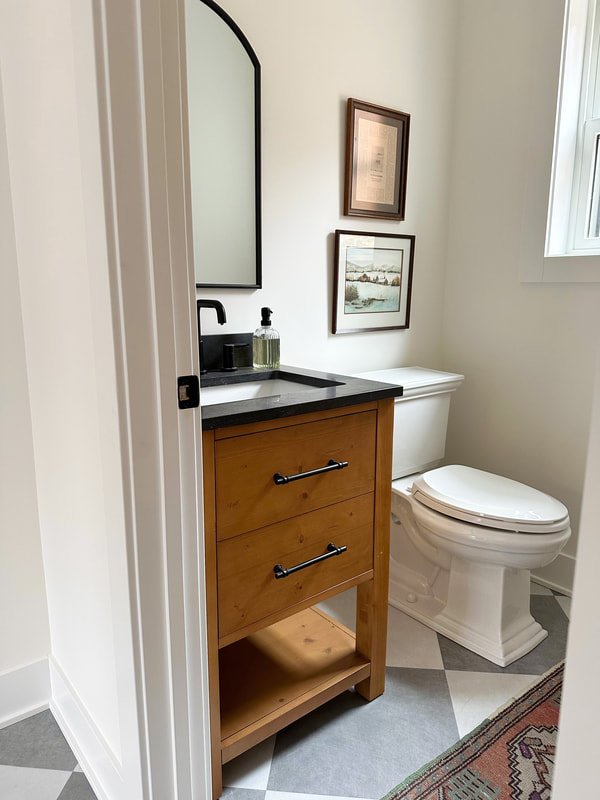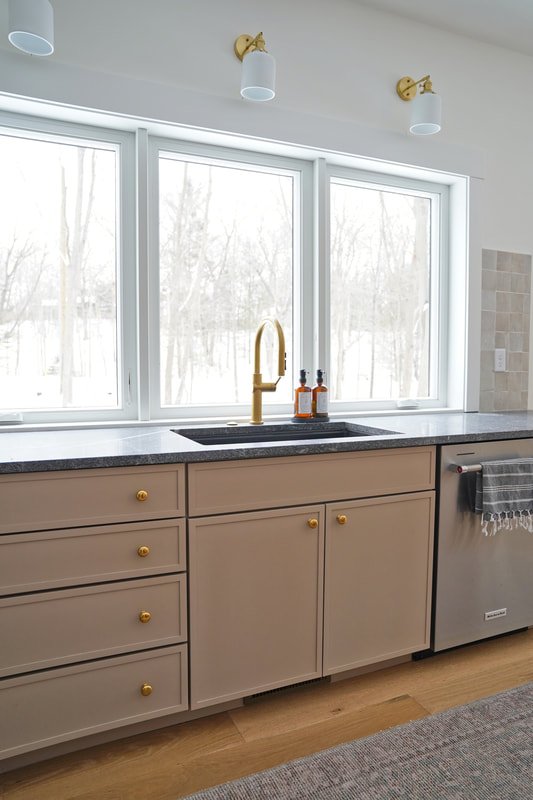6 New Build Regrets
This being our 7th house, we put a lot of thought into every detail of the build! We have learned a lot about practical design after living with 7 different kitchens, laundry rooms, etc. We absolutely love our new home and how it turned out, but even house #7 isn't perfect! Here are some things I wish I would have done differently after living here for a few months!
1. Single faucet in the primary shower
I splurged on the plumbing fixtures in both upstairs bathrooms. Since I was already splurging on the fixtures, I had a hard time justifying the additional $1000 hose attachment that would have made the plumbing trim in the shower cost more than the vanity. It felt like the right choice at the time, but I already regret it. Mainly, it's a pain to clean the shower door without a hose! I also wish I had one for showering the dust off of my figs. I could add a diverter to the existing shower head, but I wish I would have installed a separate hose.
2. Two stall garage instead of three
Another major regret was going with a two stall garage instead of three. Originally, we designed the house with three stalls (for resale purposes) but changed our minds last minute to save money, thinking we wouldn't utilize another stall enough. In retrospect, we could definitely utilize a third stall. We have lots of tools and I recently swapped my cute mom SUV for an F150 (yes, I drive a truck these days! It's what happens when you move out to the country!). I have found myself parking in the driveway as the stature of my new vehicle doesn't quite fit with everything (including a pile of lumber) in the garage. We may add a stall in the future!
3. Entry size
This one wasn't our fault...the concrete slab under the breezeway was poured incorrectly (2 feet short). The garage and basement were already poured as well, so it would have been a major process to rectify it. We reworked the entire breezeway instead (swapped the location of laundry and powder bath; shrinking everything). It's not the end of the world, though I would have loved room for a sideboard/dresser in the entry (by where the rug is in the image below) for ball caps, beach towels, etc, The formal entry is a little underwhelming.
4. Window size in the primary bedroom
I wish the large window in the primary bedroom was 1/3 larger. I'm not sure why we went with this off-centered look. I didn't notice it until the windows were ordered and I wasn't up for another delay. It's not that big of deal and there is plenty of natural light, especially with the high ceilings, but, I always say yes to more natural light when possible!
5. More wall color, board and batten, and beadboard
I absolutely love the nickel gap on the primary and office ceilings along with the beige paneling in the back entry. I had designed for more nickel gap, wallpaper, beadboard, and board and batten in the powder bath, laundry, nursery, and guest bedroom. I eliminated all of these things due to cost and fatigue. We were going over budget on everything and it felt like a easy place to cut. I was also fatigued by all the design decisions by the time the painter came into play. I told him to paint it all white with plans to change things up later. Well, it's later and I don't feel like it, ha! Mainly, the professional paint job is so immaculate that I'm having a hard time thinking about covering it with my less-than-perfect painting and DIY skills. I think the solution will be to simply let Brooks continue to ding and knick all of the perfect trim and drywall. Before we know it, plenty of rooms will be begging for a fresh coat of paint or beadboard!
6. Water filter faucet
We installed a reverse osmosis system. The water from the fridge, which is where we get our drinking water, is connected to the reverse osmosis filtration system. I opted not to install a little water filter faucet (like this) next to the regular faucet by the sink. I didn't like the look. Now, I regret it. I would love to have filtered water easily available for water bottles and cooking. It would be much more efficient than the fridge (as the RO system slows the water flow, making it take longer to fill a tumbler!) Thankfully, this is something we can add later! We will just have to have our countertop supplier come back out to drill another faucet hole.
We are SO HAPPY with the house, these are simply things we would do differently next time! I'm sure we will be eager to tackle some of these small projects in the future too; we simply have to recover from the build process! Ty hopes that having a few projects in my back pocket will keep us from moving for a few years; so there's some silver lining!
Han








