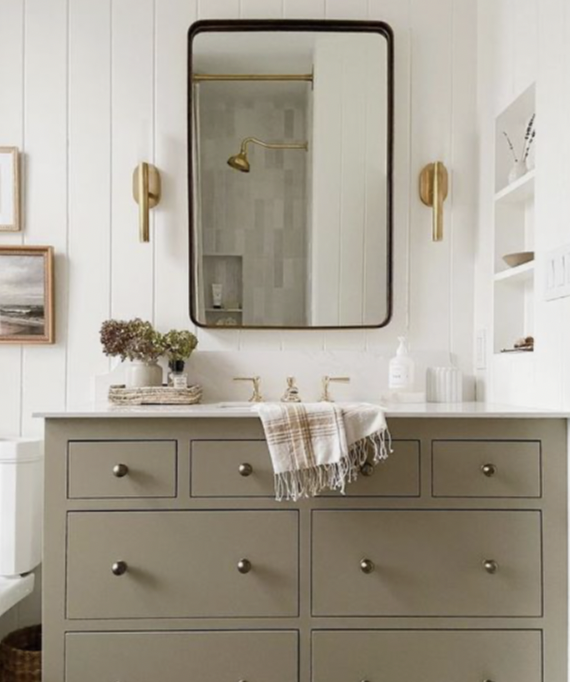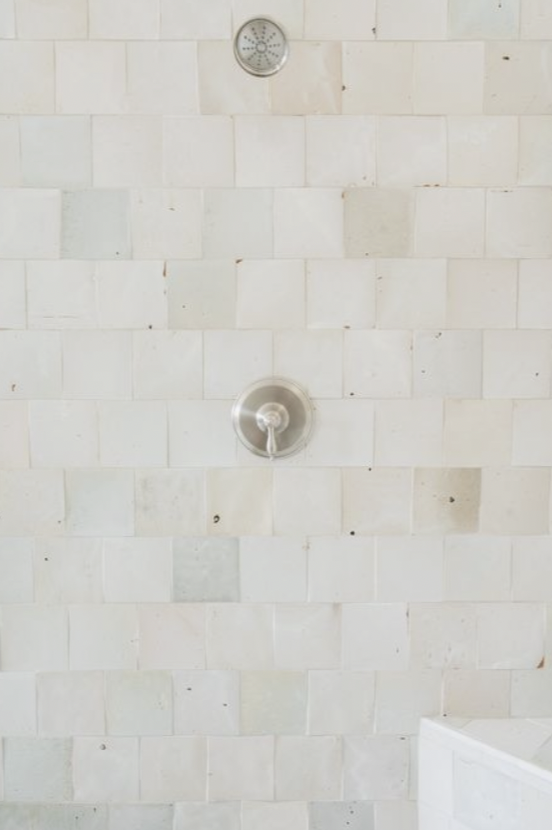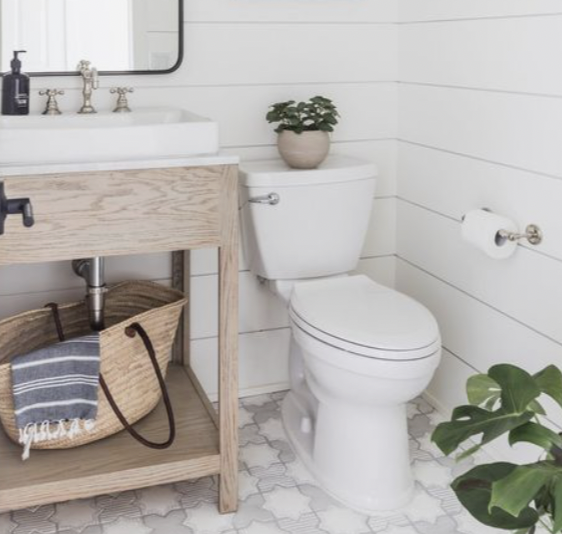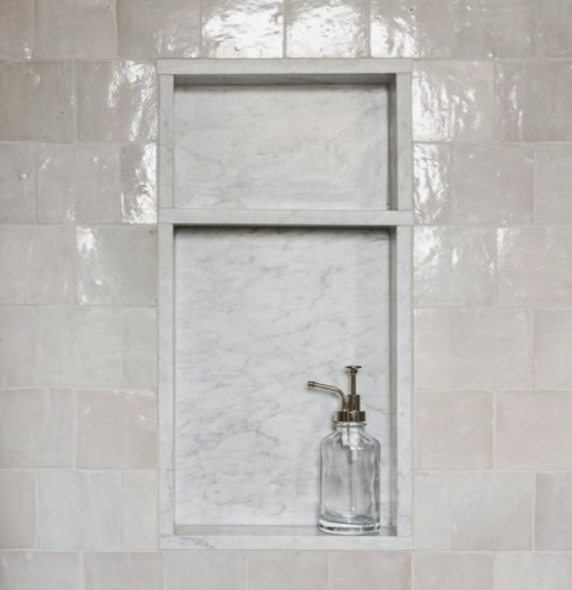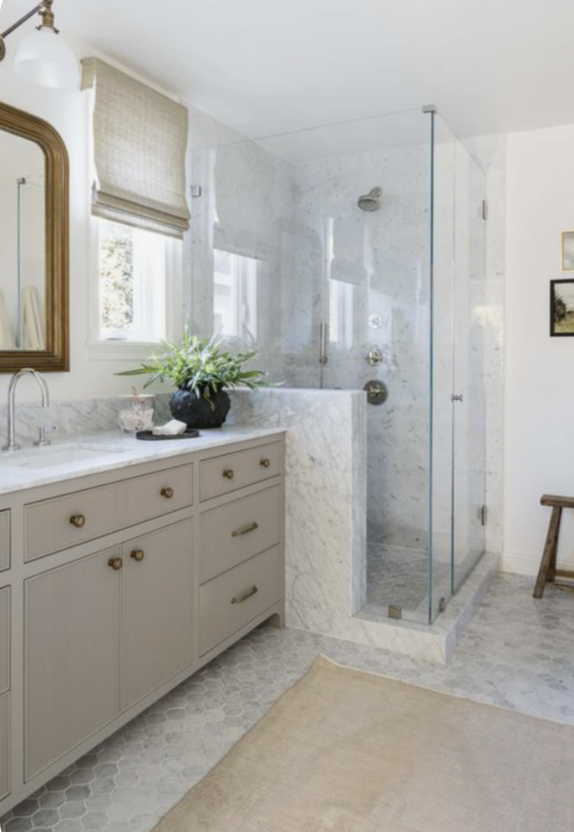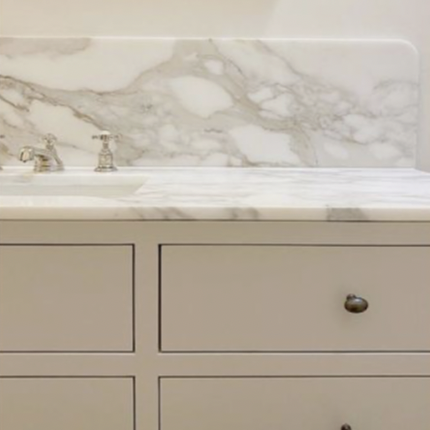FL Build Guest Bathroom Design
As I mentioned in our newsletter, things are happening down in FL! Hardwood, tile, cabinets…all the fun stuff is going in! Shockingly, I changed my mind on many of the tile selections last minute! I felt myself gravitating to an even lighter, more coastal and organic aesthetic than my original design plan. That’s the good thing about the build timeline taking so long…I’ve had plenty of time to lean into my personal style and have found that “the beach” is more inspirational than I had even thought, leaving me wanting a more soothing and light color palette (a change from the deeper, richer palette of the recent MI build!)
This bathroom, while technically the “guest bath,” begs to be packed with great design as it will be utilized the most! The kids bath and master bath upstairs will only get used by us and the kids. This bathroom is the only bathroom on the main floor and will function as the powder bath (though it’s a full) and guest bathroom. Being located off the great room, it will get used every day by both us and guests and seen by many! Considering, I feel like the design of this bathroom is second in importance to the kitchen!
Here are some of the images I found myself pinning while designing this space.
The flooring is my favorite design element in this room. I selected a 2” marble star cross, a fun, Moroccan-inspired pattern in a timeless marble. A simple square tile will be installed in the shower as well as the wall behind the vanity and toilet (about 40” high).
The adjacent kitchen will have a mix of white and beige cabinets. I wanted the colors in this bathroom to feel like a natural flow, so we picked a cabinet color similar to the kitchen’s beige cabinets, but a few shades darker (the vanity will actually be the same color as the cabinets in theMI kitchen- Wellborn Pebble). Our cabinetry supplier will be building the vanity. It will be a simple figure consisting of a few drawers with an open space beneath (for towels or a basket), resting on legs.
These brass bin pulls are a favorite of mine! Rattan sconces will bring in the rattan dining chandelier around the corner. An oak mirror will mimic the oak flooring just outside of the bathroom.
Lastly, we’re using White Santorini quartzite, a neutral stone with dramatic veining. I'm planning to incorporate some quartzite in the shower niche (as shown in one of the photos above!)
I'll be sure to share the kids bath and master bath designs soon too! And before you know it, I'll have photos of the actual bathrooms to share (just a few more weeks!!)
HJ



